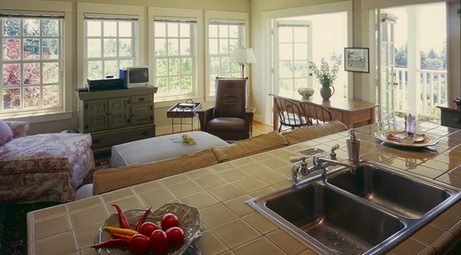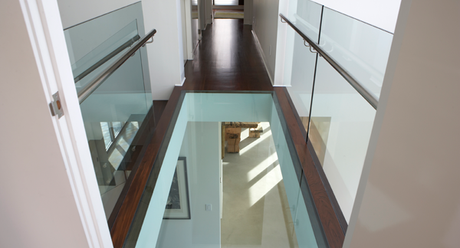

Projects
Expert Management
We take personal and collective pride in every aspect of our service—our reputation is for innovation, quality, timeliness, fairness and honesty. We deliver in every detail of the project process, and we are supported in doing so by our loyal network of professional industry sources and resources.
Beautiful Results
Camelot seamlessly manages the entire process from custom design through to your final inspection and sign-off. Our experience and dedication make it easy and simple for you to realize your ultimate vision. From traditional to modern, and whether you require construction, renovation or restoration, our promise is to provide you with a definitively superb result.
01
Altamont Studio Addition
This home is a beautiful example of the west coast’s take on Bauhaus-informed architectural style. The clients’ renovation desires were to emphasize and build upon its striking design and situation with: new windows, cased in beautiful cedar frames; improved and updated outdoor decking and rails; raised living room ceilings; and refinished baseboards and floors. Most enviably, they also elected to build on a sophisticated, bright and inspirational studio for the home’s resident artist.
02
Assisted Living Home
This West Vancouver home represents the accomplishment of a vision that our clients had for their home. In order to meet special needs, due to a physical disability, they asked us to help design the home’s interior and exterior space to become wheelchair friendly. Adjustments were made throughout the home to widen hallways, redesign bathrooms, lower counter tops, install an elevator and more.
03
Bayridge Renewal
This beautiful renovation represents the confident juxtaposition of many of the home’s original mid-century textures and features, with new and bold modern lines, finishes and fixtures. Originally a series of small, separate rooms, most of the main floor is now open, creating a more spacious kitchen and family area. A new wall of floor to ceiling windows and doors transitions and extends the space outdoors onto the large, updated brick deck beyond. The separate dining room achieves a clean, formal, architectural feel and features a glass, wood and fiber stringer of stairs that leads to the upper floor. Finally, the family room too enjoys the updated, warm and contemporary aesthetic with light from, and access to, the outdoor patio area.
04
Bungalow Renovation
This charming post-war bungalow was completely updated inside and out, including new kitchen, bathrooms, hard-wood flooring, new windows, lighting and the addition of skylights. The back yard was totally re-landscaped which included the addition of a separate garage and studio building.
05
Cedardale Update
Camelot was asked to lift the exterior façade and transform what was a plain and dated, vinyl-sided bi-level into a striking west-coast contemporary home. This upgrade centers on the addition of key architectural elements, including two porticoes, and a clean, modern deck, accessible from the front room via sliding glass doors. Dramatic external lighting plays an enhancing role, as do the use of raw cedar beams, painted shingles and square slate tiles that pave the widened and deepened front staircase. An elegant dark wood, glass and stacked stone front entrance now welcomes visitors and provides passersby with an eye-catching focal point
06
Character Restoration
This project involved an extensive renovation of the home’s interior and exterior surroundings without sacrificing the heritage charm of the original home. The old floor plan, which reflected the compartmentalized style of the times, was completely opened up to reflect modern tastes. A great room encompassing kitchen, dining room, living room and family room was created. Bedrooms and bathrooms were also updated throughout. The back yard was transformed with the addition of a beautiful stone patio. An underground garage was built to better utilize space, while the original car port was transformed into a garden shed. Finally, a gorgeous covered porch was added to the home in keeping with its traditional exterior.
07
Deep Cove Residence
This dramatic ocean-side home was completely gutted and renewed to reflect a modern west coast feel. The extensive renovation included a new kitchen, bathrooms, all new windows and doors, natural wood millwork throughout, a new roof, outdoor siding, plus a state-of-the-art water heating system and surround sound system. The garden was completely re-landscaped with extensive use of reinforced concrete decks finished with stone, plus the addition of an infinity pool, spa, and beautiful water-fall feature.
08
Dundarave Landscaping
This was predominantly a major landscaping project encompassing the front and back yard. The project included the addition of an outdoor hot tub, kitchen and bar. Tiered decks were built using blue stone and wrought-iron railings were incorporated to create an elegant and timeless style. Inside, the kitchen and bathrooms were updated to modern standards.
09
Eagle Harbour Residence
This was a country cottage taken down to its foundation and completely rebuilt in the Craftsman style. The clients were on a tight budget and so space was maximized and innovative techniques were used to reduce costs, including the use of recycled hard-wood flooring.
10
Gleneagles
This brand-new 6,000 square-foot residence reflects the latest in innovative design and architecture. The home boasts extensive use of NanaWall® bi-folding windows and doors which take advantage of the dramatic ocean views by inviting the outdoors in. Polished concrete flooring and floating staircases add to the home’s dramatic esthetic, punctuated by the innovative use of glass and steel throughout. The project included a complete re-landscaping plus the addition of a swimming pool and spa. The contemporary theme extends to the outdoors with the innovative use of concrete, stone and water features.
11
1960's Gleneagles Home
This 1960′s home was completely gutted and renovated to bring it to its dramatic, modern-day splendor. The home includes the use of bi-folding NanaWall® window systems throughout, as well as a poured concrete floor made comfortably warm using in-floor radiant heat. Extensive use of stainless steel in the flashing, grates, and exterior details add to this home’s modern and elegant finish.
12
Island Residence
This project involved taking a non-conforming summer cottage down to the existing footprint and rebuilding from the ground up. The clients wanted the home to reflect its beautiful natural island surroundings thus the extensive use of wood. This home has a distinctly west coast style.
13
Lamoureux Project
This stunning home from creative minds of Lamoureux Architects Ltd cascades down the the natural rock towards Sandy Cove and English bay. Every opportunity to use all the natural features of the property we’re used having views at all points of the compass and embracing the exposed rock in the interior as it does the glass wine room. An exquisite example of Westcoast modern at its best.
14
Northwood Residence
This home sits on a beautiful and private estate lot with magnificent views to the south west. It was built in the 1980s and the owners felt it needed an “extreme makeover” to bring it up to today’s esthetic and functional standards. The house was taken down to the studs both inside and out and completely refitted with elegant new finishing, a grand kitchen and six modern bathrooms complete with an environmentally friendly, high efficiency heating and instant hot water system. A state-of-the-art entertainment centre was wired in, complete with sound buffering acoustic insulation. The exterior was rain screened then re-stuccoed with stone detailing added. The aluminum windows were replaced with dramatic picture windows made of solid wood with aluminum cladding for protection. The cedar roof was replaced with a slate roof to enhance the home’s appeal. In addition, an elegant porte-cochere was added to enhance the front entrance and focus the circular driveway. For contrast and texture, the porte-cochere’s roof is made of zinc, which shares the same color pallet as the slate roof.
15
Palmerston Residence
This house had never been updated since it was first built in the 1960s. The main floor and upper floor were completely gutted to create a more open, modern and functional space. The kitchen is now part of a great room, ideal for entertaining. The garage was extended to allow for an expansion of the upper floor including a gracious new master bedroom with a large walk-in closet and luxurious ensuited bathroom. For drama and visual appeal, the main entrance was vaulted. Outside, the sundecks were expanded and glass railings added to enhance the view.
16
Regency Place
This project for George and Grace was a renovation and addition with the goal to improve both the interiors and exteriors of their warm Caulfeild home. Camelot undertook to stylistically refresh and unify all main floor spaces including living room, dining room, and kitchen. A practical and aesthetically enhancing coatroom with laundry was also added on. Downstairs, the basement family room lines and finishings were also beautifully tailored to become consistent with the look and feel on the main level. Importantly, what had been a simple, street-facing carport was turned into an attached, double garage. By extending the home’s roofline and style to facilitate this effort, the home’s street appeal is markedly increased.
17
West Vancouver Apartment
This one-bedroom, 1960s apartment was completely gutted and modernized. The extensive renovation included the addition of a dramatic, modern kitchen, bathroom, new flooring and modern fixtures to create an ultra contemporary live/work space.










































































































